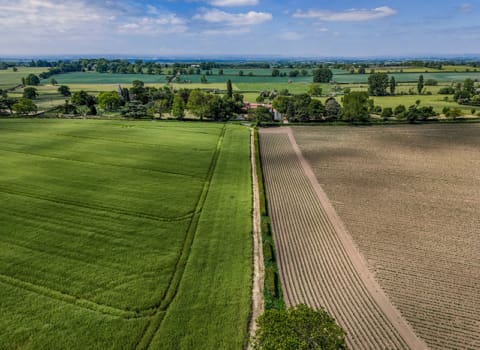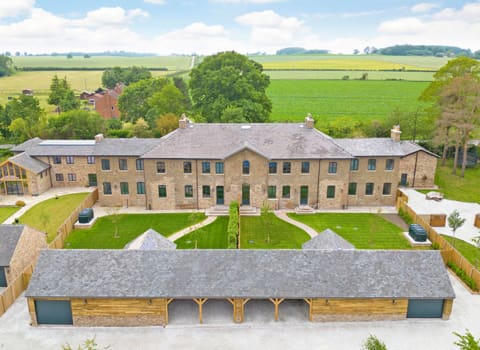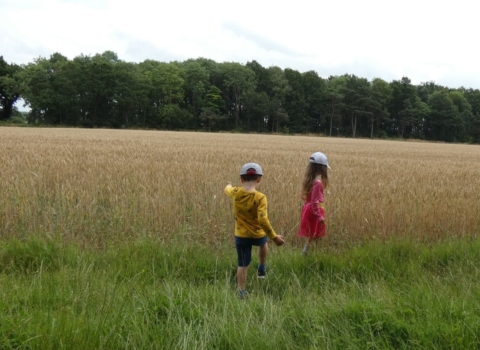Contact our offices
Main office
COLBURN
5 & 6 BAILEY COURT
COLBURN BUSINESS PARK
RICHMOND
NORTH YORKSHIRE
DL9 4QL
Estate Agency Offices are located in
BARNARD CASTLE, BOROUGHBRIDGE & RICHMOND
Residential Management Team
Our Offices
- Alnwick
01665 568310
Email Officealnwick@gscgrays.co.uk - Barnard Castle
01833 637000
Email Officebarnardcastle@gscgrays.co.uk - Boroughbridge
01423 590500
Email Officeboroughbridge@gscgrays.co.uk - Chester-Le-Street
0191 3039540
Email Officechester-le-street@gscgrays.co.uk - Colburn
01748 897630
Email Officecolburn@gscgrays.co.uk - Driffield
01377 337180
Email Officedriffield@gscgrays.co.uk - Hamsterley
01388 487000
Email Officehamsterley@gscgrays.co.uk - Hexham
01434 611565
Email Officehexham@gscgrays.co.uk - Kirkby Lonsdale
01524 880320
Email Officekirkbylonsdale@gscgrays.co.uk - Penrith
01768 597005
Email Officepenrith@gscgrays.co.uk
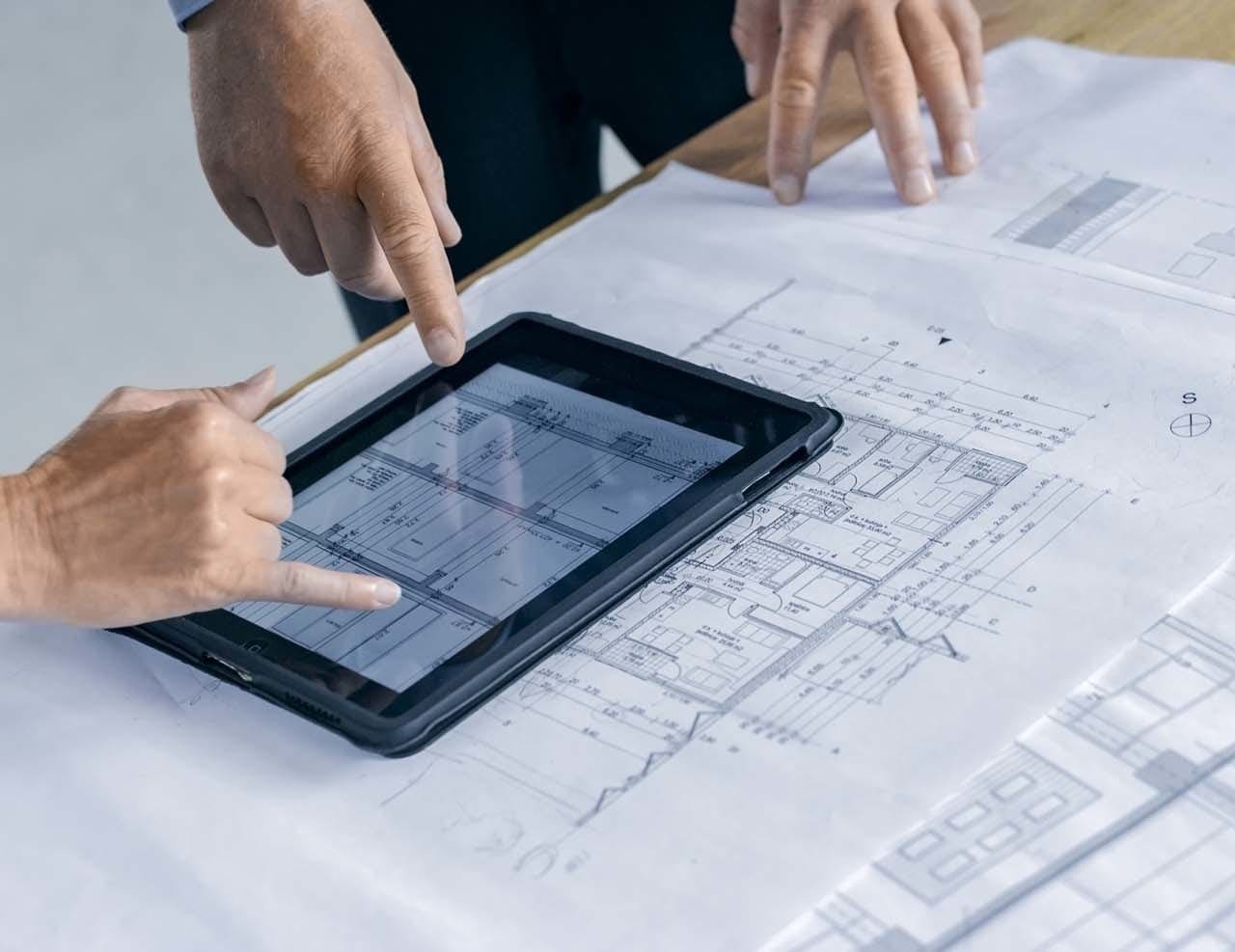
How Design Impacts on Value
Great design not only has to look good but it has to deliver space that works and achieves what most owners want out from a development – to maximise value.
In doing so, design has to:
a) provide the most suitable product for the market.
b) create an attractive environment in which to live/work.
c) enable efficient delivery on site.
This all sounds simple but to be successful, it requires thorough and ongoing review. A number of the key points to focus on are set out below with some examples by way of context.
• The design delivers a product which people want
Recent government intervention in the housing market with Help to Buy and a Stamp Duty holiday has altered market demand. The design needs to respond to this and critically needs to be reviewed as it is withdrawn.
• The appearance will appeal to the target market
In a traditional location be careful about the use of contemporary design to either use this boldly or to avoid it depending on site-specific circumstances.
• The development works well from the end user’s perspective
This could be the provision of public realm, the flow of rooms within a house, or the provision of break-out spaces in an office.
• The pursuit of an aesthetic idyll is balanced with practical delivery on site
Can a coursed stone wall, for instance, deliver the same aesthetic quality as a rubble-built one. The coursed stone is easier to work with which makes site management more straightforward forward but it has a very different feel. Could you replace the stone wall with a well-crafted fence or another form of partition and in doing so, remove the need for foundations and a lengthy and costly build.
Areas of public “green” space might more cheaply be laid to lawn but if users will get year-round use from paving or other forms of hard landscaping, then this should be used, especially in highly trafficked areas
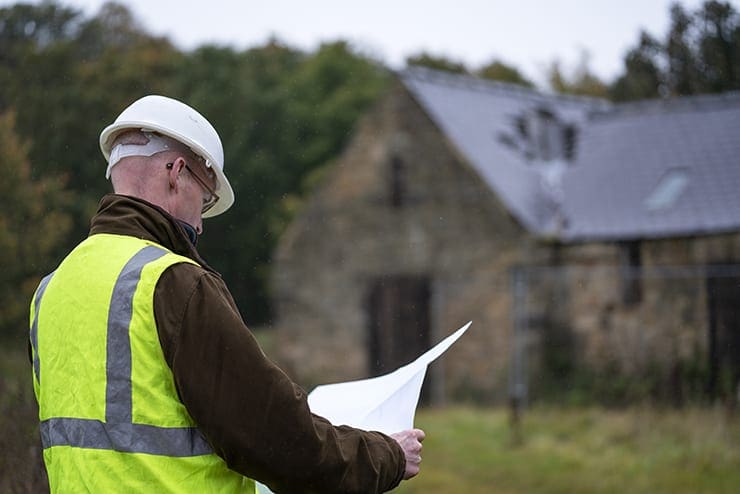
Design should optimise value, rather than avoid expense. This can be done obviously by the selection of materials but it should also consider:
• Minimising circulation space, be that roads on a housing site or corridors in an office.
• Service the value-generating spaces as efficiently as possible.
• Achieving the best coverage of developable space.
• Deliver the product which is best suited to your market.
When looking at the design, it is imperative that a project looks right but the design will only be truly great if it provides a practical and enjoyable environment, delivered in an efficient way. This is achieved with a collaborative team, working together in an open-minded fashion.
This approach works and indeed is needed, at all scales of development. The need for a landowner to get involved with design might at first glance be more obvious for a farm shop than a site of 500 houses.
On the latter, it is probable that the site will be sold in phases and the optimisation of value over the whole site is what is key. On this basis you might make design decisions which harm the cash receipt on the first phase. This could be the inclusion of wider verges or more expensive detailing on the houses on the entrance into the site. If you were only considering the value of the first phase, you might not insist on these. When you are looking to set up the rest of the site to generate the best return overall, however this is something which you need. The buyer of the first phase might not be guaranteed later phases and as such will want to maximise their receipt. The consequence is a hit on the land value for that phase. In this instance, the only person who can make and insist on that is the landowner. They can only do so on an informed basis if they have been involved in the design of the site in some fashion.
At GSC Grays we have the experience through our development, valuation, and agency teams to inform the design decisions which will optimise the value of your development at what ever scale you are operating.






